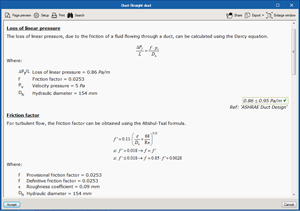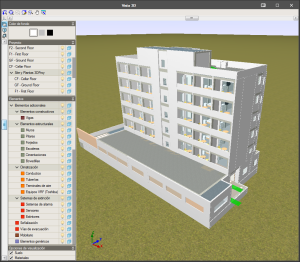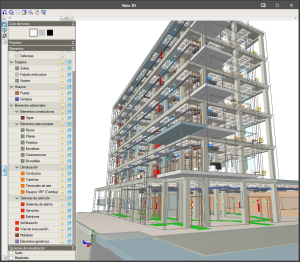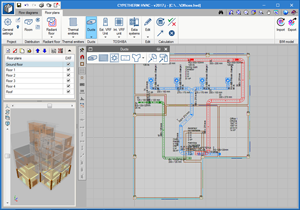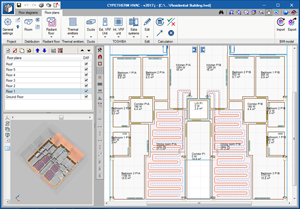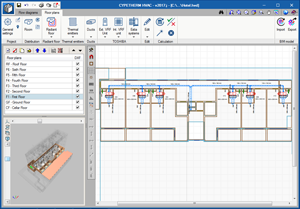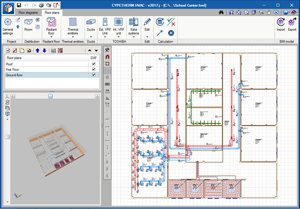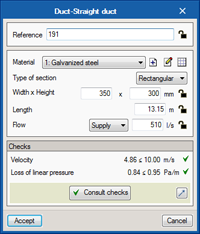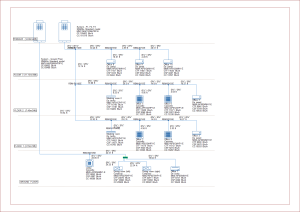- CYPE >
- english >
- products >
- CYPE Suite MEP >
- CYPETHERM HVAC
Attention:
As of the 2021.a version, CYPETHERM HVAC has been substituted by other design and Open BIM programs, which together have the capacities of CYPETHERM HVAC and whose evolution will improve the features of this program.
CYPETHERM HVAC is a program created to design HVAC installations (heating, ventilation and air conditioning).
This application is integrated in the Open BIM workflow via the BIMserver.center platform.
Discontinued program as of the 2021.a version
As of the 2021.a version, CYPETHERM HVAC can no longer be downloaded. Previous versions will continue to be operative and able to synchronise with the applications of the BIMserver.center platform, but we recommend CYPETHERM HVAC users to use the programs that replace CYPETHERM HVAC as of the 2021.a, as these will be improved and will be those to which new features will be added.
Due to the advancement of the new design programs and the new Open BIM applications that are being incorporated in each version (and which will continue to be further developed with new features), it has been decided to put an end to the trajectory of CYPETHERM HVAC. The features that are available in this program are available in the programs that have been developed for these tasks. The following are alternative programs that replace and have improved features of CYPETHERM HVAC:
- The design of VRF, Direct Expansion and air-source heat pump systems can be carried out using the Open BIM tools that have been published (TOSHIBA, DAIKIN, FUJITSU, MIDEA, PANASONIC, BOSCH, VAILLANT, SAUNIER DUVAL, etc.). The license permissions that were used for CYPETHERM HVAC to design the aforementioned systems, are no longer required for the Open BIM programs (they continue to be required for CYPECAD MEP).
- Radiant floor installations can be designed using the Open BIM tools that have been developed for that purpose (POLYTHERM, ROTH, GIACOMINI, SAUNIER DUVAL, ORKLI Radiant floors...) and using CYPEHVAC Radiant Floor (the version with generic systems). The user license permission that was required to use CYPETHERM HVAC is not required for the Open BIM programs, but it is required to use CYPEHVAC Radiant Floor (they are also required for CYPECAD MEP).
- Radiator installations can be designed using CYPEHVAC Hydronics. The permission that was required to use CYPETHERM HVAC is still required for CYPEHVAC Hydronics (as it is for CYPECAD MEP).
- Air duct distribution installations can be designed using the Open BIM applications that have been developed for that purpose (Soler&Palau EasyDuct and EasyVMC, ORKLI VMC, URSA, MOVAIR) and using CYPEHVAC DuctWork. The user license permission that was used for CYPETHERM HVAC is not required for Open BIM programs, but is required for CYPEHVAC Ductwork (and is also required for CYPECAD MEP).
Analysis methodology and standards
The properties panel of each element contains the Consult results button. When pressed, the analysis method that has been applied appears.
The analysis methods have been performed in accordance with ASHRAE Standards.
Regarding radiant floors, the analysis and design of the systems are carried out in accordance with UNE-EN 1264.
Workspace
Building
The development of the installations is usually developed on the architecture of the building. The geometry of the building can be defined well by drawing the zones, using CAD templates, or by importing 3D geometry in IFC format.
Systems
- Radiant floor. The implemented radiant floor systems are: types A, B and C described in the UNE-EN 1264 code. The program offers different tools such as the automatic generation and design of circuits, which make the program a quick and simple tool to use to design this type of building services.
- Thermal emitters. This section includes radiators, radiant panels, towel rails and electric emitters.
- Variable refrigerant flow systems. The 3 Toshiba ranges have been fully incorporated: the small, 2-pipe heat pump and 3-pipe heat recovery ranges.
- Aerothermal system. The aerothermal system is composed of an outdoor part, an indoor hydraulic unit that generates hot water and the option of an accumulator tank.
- Air duct distribution. Analysis and design of duct networks. Generation of fittings (elbows, duct transformations and branches) in accordance with ASHRAE. The program generates a report indicating the critical path and the accumulated pressure loss.
Properties and results output
Checks
The program checks if the parameters that have been introduced to design the installation lie within the criteria allowed by the implemented code and the ranges defined in the design options.
The result is a direct display of error or warning messages for elements which have failed checks and a detailed report when the design section of each element is accessed.
Design
The program also offers users the possibility to design the installation, i.e., the automatic size selection of the elements. To do so, the program takes the data defined in the library of each element and the thermal loads of the spaces (if any). Users can block the updating process of any data at any time using the blocking option.
Analysis results
These include:
- Drawings of the floor circuit and on plan distribution (PDF o DXF).
- Analysis reports and justification of the results obtained with their description.
- Materials schedule including their quantities, organised in chapters, of all the system elements.
- Bill of quantities with the description of the job items, quantities, subtotals and totals. Additionally, users can export the quantities to FIEBDC-3 (BC3) format.
Inclusion in the Open BIM workflow
CYPETHERM HVAC is an application that can operate in an Open BIM project.
This implies it can be linked to a BIM directory, whether it be at a local folder or at the BIMserver.center, which will consist of a space containing several IFC files, all related to the same building.
There will always be an IFC file containing the geometry of the building which can be created using the free software, IFC Builder or any other software which exports to open standards.
The remaining IFC files are those corresponding to the building services of the building, such as lighting thermal loads, electricity, fire safety, etc.
The information shared amongst these systems will always flow in one direction: from the one responsible for the data to whichever requires the information.
User license
To be able to work with CYPETHERM HVAC, users must have the corresponding permission to use the program.
Tel. USA (+1) 202 569 8902 // UK (+44) 20 3608 1448 // Spain (+34) 965 922 550 - Fax (+34) 965 124 950


